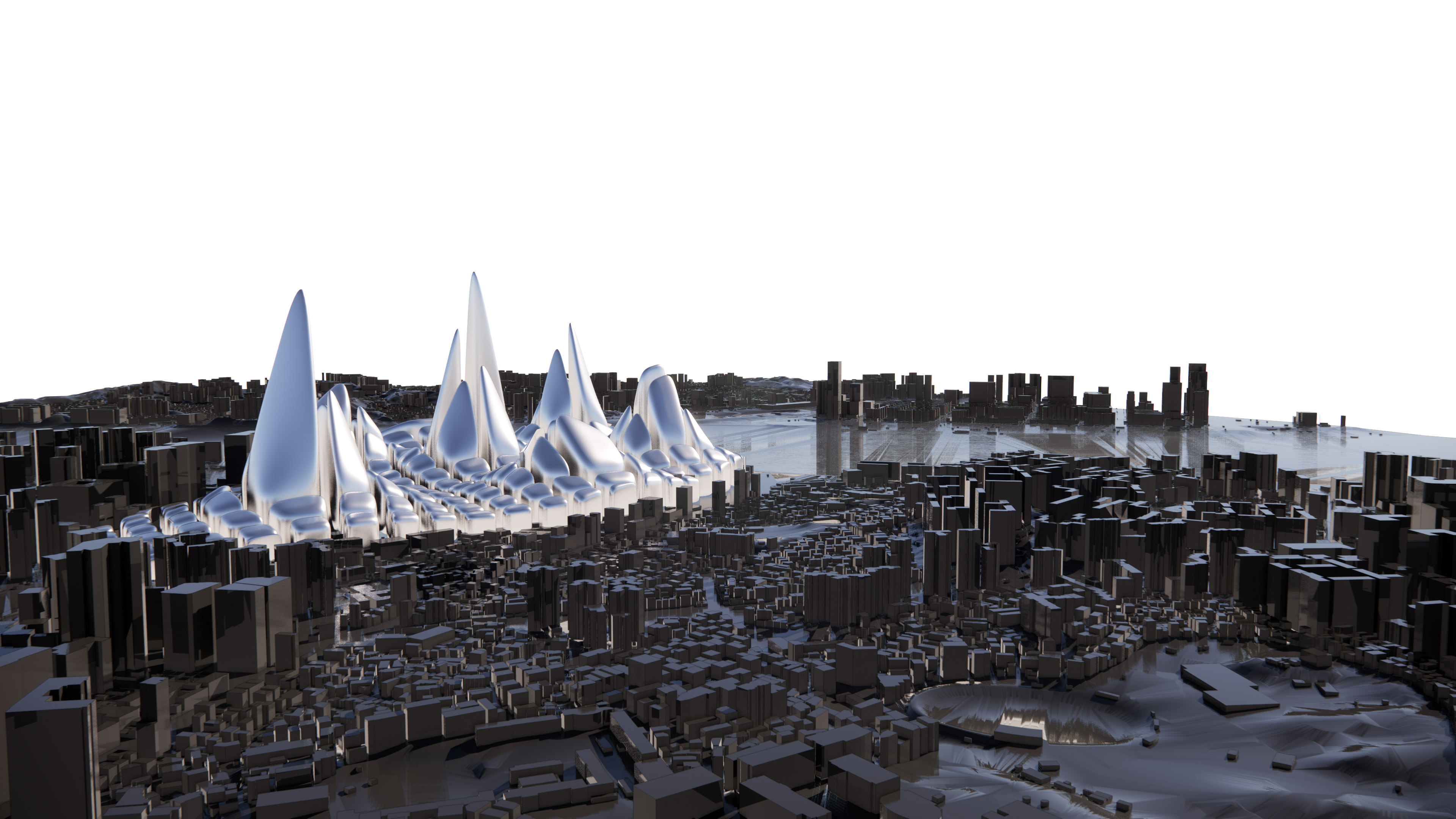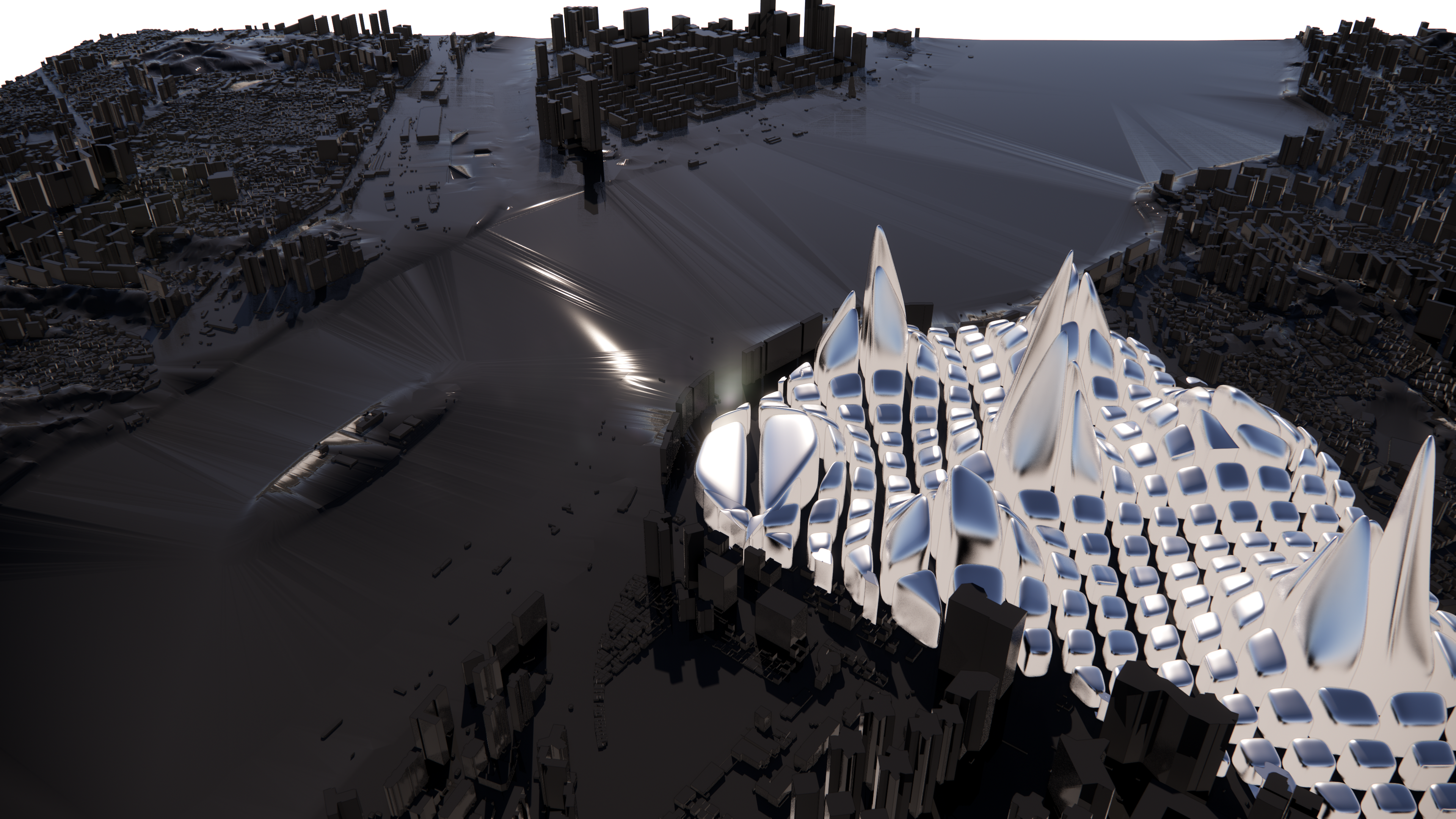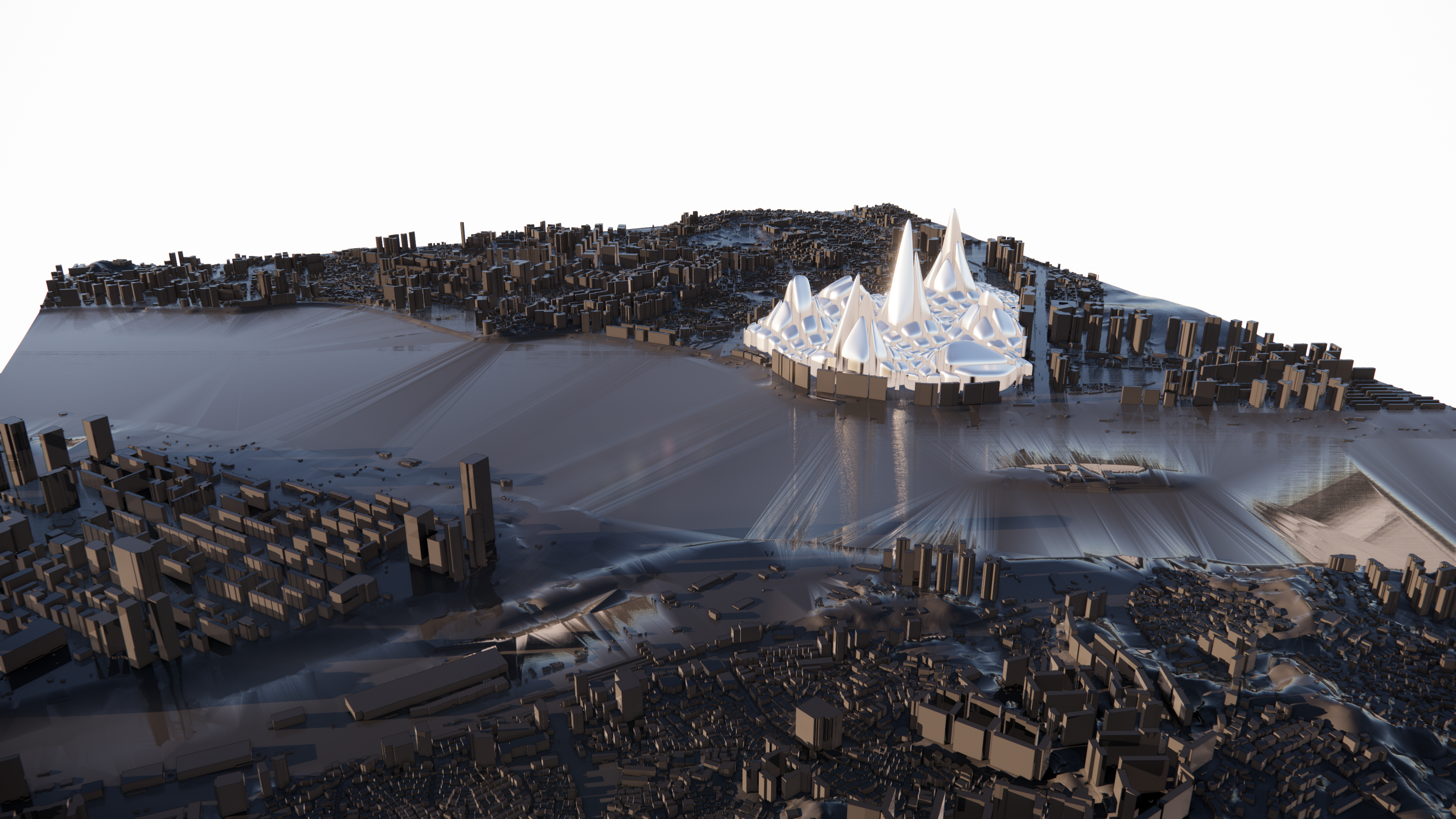Transforming Cities: Lessons from the RP FLIP//
2024.06.03//
The incredible story of the R/P FLIP (Floating Instrument Platform) is a testament to human ingenuity and the transformative power of innovative design. Imagine a vessel that can rotate 90 degrees to "flip" into a vertical position. There's something mesmerizing about this massive engineered object, capable of transforming entirely—its mechanics and architecture revealing lessons that could revolutionize our approach to urban design and planning. R/P FLIP was an open ocean research platform owned by the U.S. Office of Naval Research and operated by the Scripps Institution of Oceanography. At 108 meters (355 feet) long, it was designed to partially flood and pitch backward 90 degrees, leaving only the front 17 meters (55 feet) above the water. This ingenious design made FLIP incredibly stable and mostly immune to wave action, akin to a spar buoy. It flipped into vertical orientation, with bulkheads becoming decks, creating a stable platform for oceanographic research. During its missions, FLIP would utilize deep-water buoyancy to remain unaffected by surface waves, providing an unparalleled stable research environment. At the end of each mission, compressed air was pumped into the ballast tanks to return the platform to its horizontal position, allowing it to be towed to a new location.The final chapter of FLIP’s journey came in late 2017, with its last research cruise. The U.S. Office of Naval Research ended its support in 2020, and on August 4, 2023, FLIP was towed away from the Nimitz Marine Facility pier in Point Loma to be scrapped. Often mistaken for a capsized ship, FLIP was a marvel of engineering and a beacon of innovation. To achieve the "flip," the interior of the vessel had to be engineered to rotate—a complex yet intriguing way to transform spaces...
2024.06.03//
The incredible story of the R/P FLIP (Floating Instrument Platform) is a testament to human ingenuity and the transformative power of innovative design. Imagine a vessel that can rotate 90 degrees to "flip" into a vertical position. There's something mesmerizing about this massive engineered object, capable of transforming entirely—its mechanics and architecture revealing lessons that could revolutionize our approach to urban design and planning. R/P FLIP was an open ocean research platform owned by the U.S. Office of Naval Research and operated by the Scripps Institution of Oceanography. At 108 meters (355 feet) long, it was designed to partially flood and pitch backward 90 degrees, leaving only the front 17 meters (55 feet) above the water. This ingenious design made FLIP incredibly stable and mostly immune to wave action, akin to a spar buoy. It flipped into vertical orientation, with bulkheads becoming decks, creating a stable platform for oceanographic research. During its missions, FLIP would utilize deep-water buoyancy to remain unaffected by surface waves, providing an unparalleled stable research environment. At the end of each mission, compressed air was pumped into the ballast tanks to return the platform to its horizontal position, allowing it to be towed to a new location.The final chapter of FLIP’s journey came in late 2017, with its last research cruise. The U.S. Office of Naval Research ended its support in 2020, and on August 4, 2023, FLIP was towed away from the Nimitz Marine Facility pier in Point Loma to be scrapped. Often mistaken for a capsized ship, FLIP was a marvel of engineering and a beacon of innovation. To achieve the "flip," the interior of the vessel had to be engineered to rotate—a complex yet intriguing way to transform spaces...
Applying the Lessons of FLIP to Urban Design?
The transformation of FLIP from horizontal to vertical illustrates how adaptable design can redefine function and form. In the context of architecture and urban planning, this concept can inspire new ways to create flexible, resilient, and efficient urban environments.
Vertical Urban Farms: Imagine converting underutilized spaces into vertical farms that can pivot or transform based on seasonal needs or urban demands. This could optimize space and resources, providing fresh produce to urban residents.
Adaptive Housing: Housing units that can reconfigure themselves based on the occupants’ needs or environmental conditions. Similar to FLIP’s transformation, buildings could adapt to provide better airflow, natural light, or energy efficiency.
Dynamic Public Spaces: Public areas that can change their layout or function depending on the time of day or type of event. For instance, a park that transforms into a market space or an amphitheater that adapts for different performances.
Resilient Infrastructure: Designing infrastructure that can withstand extreme conditions by adapting its form, much like FLIP’s stability in turbulent waters. This could include flood-resistant buildings or bridges that can change their structure in response to environmental stress.
Adaptive Housing: Housing units that can reconfigure themselves based on the occupants’ needs or environmental conditions. Similar to FLIP’s transformation, buildings could adapt to provide better airflow, natural light, or energy efficiency.
Dynamic Public Spaces: Public areas that can change their layout or function depending on the time of day or type of event. For instance, a park that transforms into a market space or an amphitheater that adapts for different performances.
Resilient Infrastructure: Designing infrastructure that can withstand extreme conditions by adapting its form, much like FLIP’s stability in turbulent waters. This could include flood-resistant buildings or bridges that can change their structure in response to environmental stress.
FLIP’s legacy teaches us that with creativity and engineering, we can rethink the boundaries of what’s possible. By incorporating such transformative principles, cities can become more resilient, sustainable, and responsive to the needs of their inhabitants. As we explore the future of urban design, let’s draw inspiration from the remarkable journey of the R/P FLIP and its pioneering spirit.
변화하는 도시: RP FLIP이 주는 교훈
R/P FLIP(플로팅 계기 플랫폼)의 놀라운 이야기는 인간의 독창성과 혁신적인 디자인의 변혁적 힘을 보여주는 증거입니다. 90도 회전하여 수직으로 '뒤집힐' 수 있는 선박을 상상해 보세요. 완전히 변신할 수 있는 이 거대한 공학 물체에는 도시 설계와 계획에 대한 우리의 접근 방식을 혁신적으로 바꿀 수 있는 교훈을 보여주는 역학과 건축이 숨겨져 있는 매혹적인 무언가가 있습니다. R/P 플립은 미국 해군 연구소가 소유하고 스크립스 해양연구소가 운영하는 개방형 해양 연구 플랫폼입니다. 108미터(355피트) 길이의 이 플랫폼은 부분적으로 물에 잠기고 90도 뒤로 기울어져 앞쪽 17미터(55피트)만 물 위에 남도록 설계되었습니다. 이 독창적인 설계 덕분에 플립은 놀라울 정도로 안정적이고 파도의 영향을 거의 받지 않는 스파 부표와 같은 역할을 했습니다. 플립은 수직 방향으로 뒤집어 격벽이 갑판이 되어 해양 연구를 위한 안정적인 플랫폼을 만들었습니다. 임무를 수행하는 동안 플립은 심해의 부력을 이용해 수면의 파도에 영향을 받지 않아 비교할 수 없을 정도로 안정적인 연구 환경을 제공했습니다. 각 임무가 끝나면 압축 공기를 밸러스트 탱크에 펌핑하여 플랫폼을 수평 위치로 되돌려 새로운 위치로 견인할 수 있도록 했습니다. 플립의 여정의 마지막 장은 2017년 말 마지막 연구 순항으로 마무리되었습니다. 미국 해군 연구소의 지원은 2020년에 종료되었고, 2023년 8월 4일에 플립은 포인트 로마의 니미츠 해양 시설 부두에서 견인되어 폐기되었습니다. 종종 전복된 배로 오해받기도 하는 FLIP은 엔지니어링의 경이로움이자 혁신의 신호탄이었습니다. '플립'을 구현하기 위해 선박 내부를 회전하도록 설계해야 했는데, 이는 복잡하면서도 흥미로운 공간 변형 방식이었습니다...
FLIP의 교훈을 도시 디자인에 적용하기?
수평에서 수직으로 전환된 FLIP은 적응형 디자인이 기능과 형태를 어떻게 재정의할 수 있는지 보여줍니다. 건축과 도시 계획의 맥락에서 이 개념은 유연하고 탄력적이며 효율적인 도시 환경을 조성하는 새로운 방법에 영감을 줄 수 있습니다.
수직 도시 농장: 활용도가 낮은 공간을 계절적 필요나 도시 수요에 따라 회전하거나 변형할 수 있는 수직형 농장으로 전환한다고 상상해 보세요. 이렇게 하면 공간과 자원을 최적화하여 도시 주민들에게 신선한 농산물을 제공할 수 있습니다.
적응형 주택: 거주자의 필요나 환경 조건에 따라 스스로 재구성할 수 있는 주택. 플립의 변화와 유사하게 건물은 더 나은 공기 흐름, 자연 채광 또는 에너지 효율성을 제공하도록 적응할 수 있습니다.
역동적인 공공 공간: 시간대나 이벤트 유형에 따라 레이아웃이나 기능을 변경할 수 있는 공공 공간. 예를 들어, 시장 공간으로 변신하는 공원이나 다양한 공연에 맞게 조정되는 원형 극장을 들 수 있습니다.
탄력적인 인프라: 난기류 속에서도 안정성을 유지하는 플립처럼 극한의 조건에서도 형태를 변화시켜 견딜 수 있는 인프라를 설계하는 것입니다. 여기에는 환경 스트레스에 대응하여 구조를 변경할 수 있는 홍수 방지 건물이나 교량이 포함될 수 있습니다.
적응형 주택: 거주자의 필요나 환경 조건에 따라 스스로 재구성할 수 있는 주택. 플립의 변화와 유사하게 건물은 더 나은 공기 흐름, 자연 채광 또는 에너지 효율성을 제공하도록 적응할 수 있습니다.
역동적인 공공 공간: 시간대나 이벤트 유형에 따라 레이아웃이나 기능을 변경할 수 있는 공공 공간. 예를 들어, 시장 공간으로 변신하는 공원이나 다양한 공연에 맞게 조정되는 원형 극장을 들 수 있습니다.
탄력적인 인프라: 난기류 속에서도 안정성을 유지하는 플립처럼 극한의 조건에서도 형태를 변화시켜 견딜 수 있는 인프라를 설계하는 것입니다. 여기에는 환경 스트레스에 대응하여 구조를 변경할 수 있는 홍수 방지 건물이나 교량이 포함될 수 있습니다.
FLIP의 유산은 창의성과 엔지니어링을 통해 가능성의 한계를 재고할 수 있다는 교훈을 줍니다. 이러한 혁신적 원칙을 통합함으로써 도시는 더욱 탄력적이고 지속 가능하며 주민들의 요구에 부응할 수 있습니다. 도시 디자인의 미래를 탐구하면서 R/P 플립의 놀라운 여정과 그 선구자적 정신에서 영감을 얻어 봅시다.
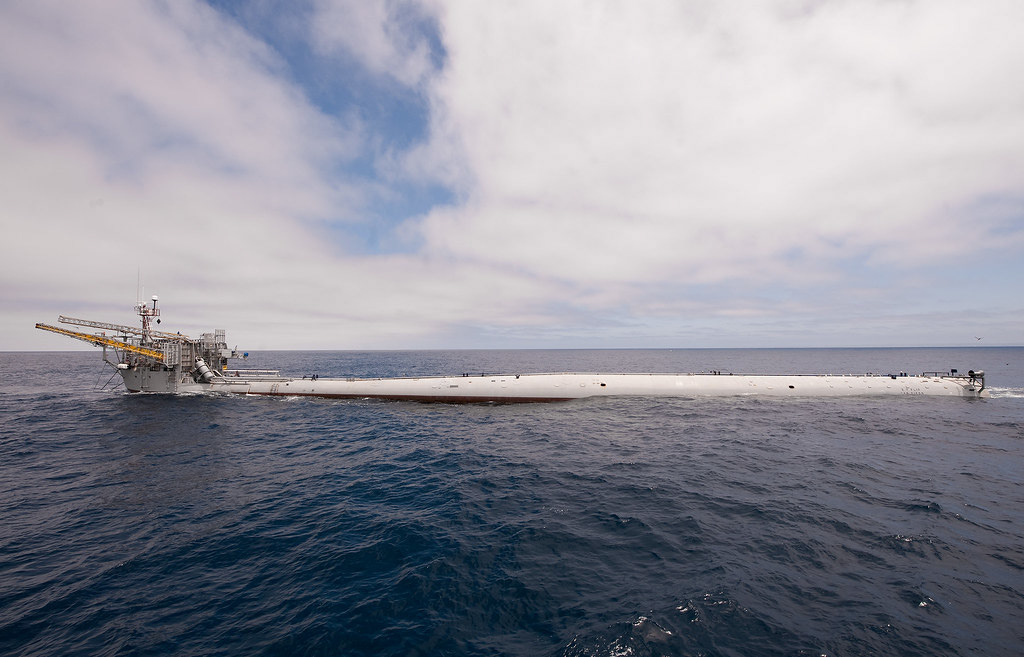


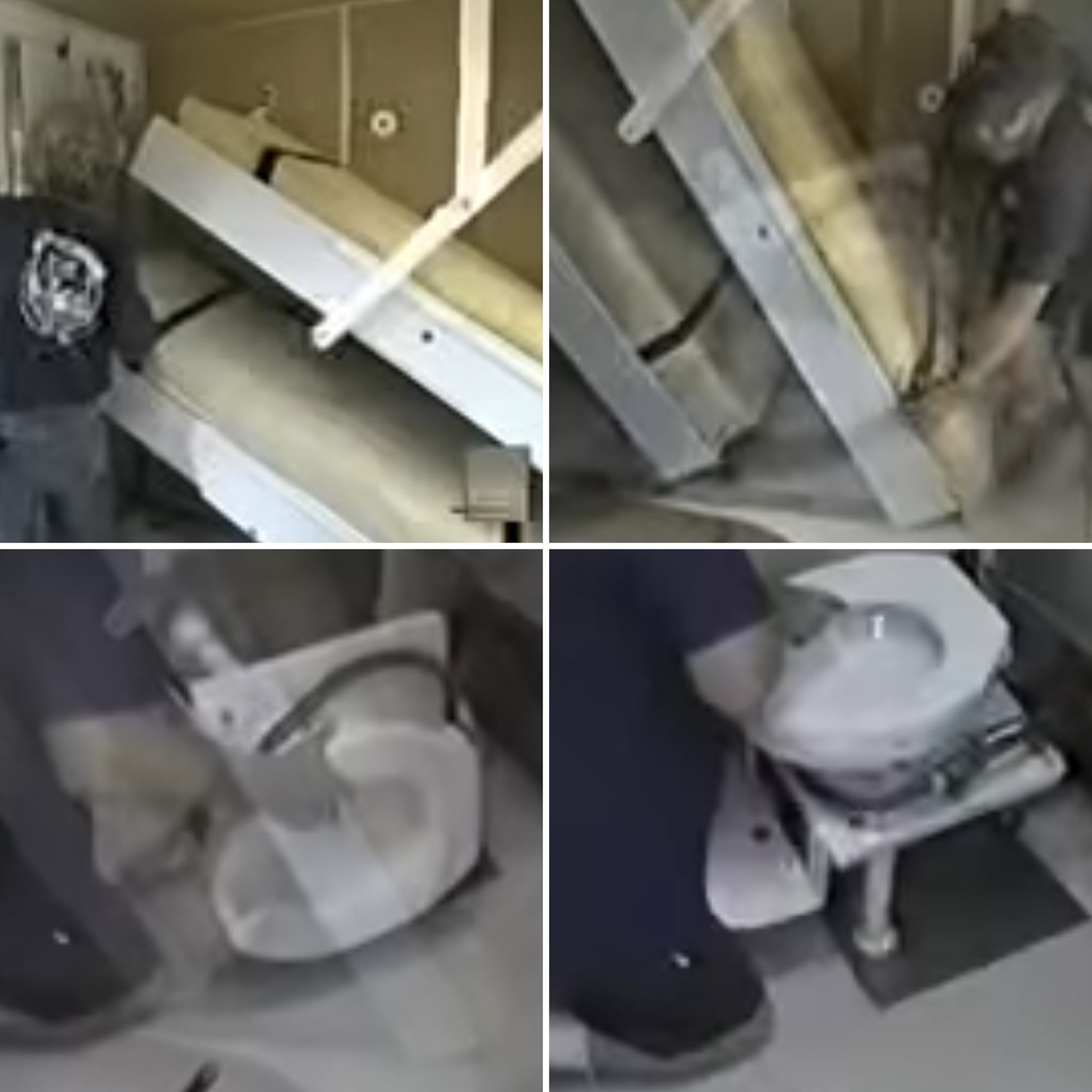
Parametric Urbanism: A Manifesto//
2024.08.08//
2024.08.08//
In the evolving discourse of urban design, Parametric Urbanism emerges as a compelling paradigm that redefines the fabric of our cities. The lines that traverse this urban landscape are not mere physical pathways but dynamic vectors of interaction, communication, and connectivity. These lines, woven into the urban tapestry, symbolize the intricate relationships between diverse elements within the city. Each line, whether a street, a boundary, or a sightline, is imbued with potential, contributing to the creation of a seamless and integrated urban experience. These lines are not static but fluid, reflecting the constant movement and change within the urban environment. The concept of lines in Parametric Urbanism extends beyond mere physical demarcations; they represent the flows of energy, information, and people, which together form the lifeblood of the city. In this sense, lines are both the connectors and the delineators of space, shaping the way we perceive and interact with our surroundings. This approach echoes the principles of relational urbanism, where urban spaces are understood not as static compositions but as fields of interrelated forces and flows. Through the manipulation of these lines, urban designers can create environments that are both responsive and adaptive to the needs of their inhabitants.
At the core of Parametric Urbanism lies the concept of attractors—nodes of density and intensity that act as focal points within the urban matrix. These attractors, akin to the centers of gravity in physical systems, exert a pull on surrounding elements, organizing the spatial and functional logic of the city around them. Attractors are not merely points of interest; they are the engines that drive urban development and the spatial order of cities. By influencing the flow and distribution of people, resources, and activities, attractors help to create dynamic and vibrant urban centers. This concept finds its theoretical underpinnings in the work of Christopher Alexander, whose A Pattern Language emphasizes the role of centers in creating coherent and vibrant urban spaces. In Parametric Urbanism, attractors are dynamically defined through computational algorithms, allowing for a responsive and adaptive organization of urban density, circulation, and activity. These nodes become the pulsating hearts of urban life, dictating the flow of people, resources, and interactions across the cityscape. The use of computational tools in identifying and optimizing attractors allows for a level of precision and flexibility that traditional urban planning methods cannot achieve, enabling the creation of spaces that are both highly functional and deeply engaging.
Parametric Urbanism represents a radical departure from traditional modes of urban planning, embracing a holistic and systems-based approach to urban development. It transcends the limitations of static master planning by employing advanced computational techniques—such as generative algorithms, parametric modeling, and simulation tools—that allow for the iterative and dynamic design of urban spaces. Traditional urban planning often relied on fixed, linear processes, which could not easily adapt to the complexities and uncertainties of real-world urban environments. In contrast, Parametric Urbanism employs a fluid, iterative approach, where design solutions evolve over time in response to changing conditions and feedback. As outlined by Patrick Schumacher in his seminal work The Autopoiesis of Architecture, this approach leverages the power of parametricism to create complex, adaptive, and contextually integrated urban forms. These forms are not predefined but emerge from the interactions of various parameters—such as environmental conditions, social behaviors, and economic forces—allowing for a more nuanced and context-sensitive approach to urban design. The result is a city that is not a collection of isolated developments but a cohesive and interconnected whole, where each new development is conceived as an integral part of the larger urban ecosystem.
It is crucial to clarify that Parametric Urbanism is not synonymous with the concepts of the Internet of Things (IoT) or smart-city management. While these fields focus on the technological enhancement and real-time data management of urban environments, Parametric Urbanism is primarily concerned with the form-finding processes that shape urban spaces. In IoT and smart-city paradigms, the emphasis is often on optimizing efficiency and functionality through the integration of digital technologies. While these are important considerations, they do not address the fundamental questions of urban form and spatial relationships that are central to Parametric Urbanism. This approach is grounded in the belief that the essence of urbanism lies in the relationships between points, lines, planes, and surfaces—basic geometric elements that, when interconnected, generate the complex forms and spaces of the city. These geometric relationships are not fixed but are constantly redefined through the processes of design and development. Parametric Urbanism, therefore, is about the deep structure of urban spaces—the underlying logic that governs how spaces are organized, connected, and experienced. In this framework, the city is seen as a complex geometric entity, where the spatial relationships and interactions between its components drive the evolution of its form and function. By focusing on these relationships, Parametric Urbanism seeks to create urban environments that are both adaptable and resilient, capable of responding to the changing needs and aspirations of their inhabitants.
In the realm of Parametric Urbanism, nothing exists in isolation. Every line, every structure, and every space is linked to the defining physicality of the next, creating a continuous and fluid urban experience. This interconnectedness is reminiscent of the network city concept, where urban elements are seen as nodes within a broader network of relationships and flows. The network city is characterized by its emphasis on connectivity and integration, where different parts of the city are linked together through a web of relationships. In Parametric Urbanism, this concept is taken further by using computational tools to model and optimize these connections, ensuring that the city functions as a cohesive and integrated whole. Streets, buildings, public spaces, and infrastructure are designed to interact harmoniously, with the physicality of one component enhancing and informing the next. The result is an urban environment that is not only more efficient but also more enjoyable and engaging for its inhabitants. This approach ensures that the city is experienced as a unified and immersive environment, where the boundaries between individual elements blur, giving rise to a more holistic and integrated urban experience. By emphasizing the importance of connections—both physical and conceptual—Parametric Urbanism creates cities that are more than the sum of their parts, where every element contributes to the overall vitality and dynamism of the urban environment.
The era of one-off, disconnected urban developments is over. Parametric Urbanism envisions cities as complex, interconnected systems, where every aspect—from street networks and views to density, height, land use, transportation, and accessibility—is meticulously planned and calibrated. In the past, urban developments were often conceived as isolated projects, with little regard for how they would fit into the larger urban fabric. This approach led to fragmented and disjointed cityscapes, where different parts of the city functioned independently of one another. Parametric Urbanism, however, seeks to create a more integrated and cohesive urban environment, where every development is designed to contribute to the overall function and character of the city. This approach draws on the legacy of modernist urbanism, particularly the work of figures like Le Corbusier and Jane Jacobs, who emphasized the importance of connectivity and functional integration in urban design. Le Corbusier’s Radiant City and Jacobs’ The Death and Life of Great American Cities both highlighted the need for cities to be seen as interconnected systems, where different elements work together to create a vibrant and livable environment. However, Parametric Urbanism goes beyond these precedents by employing computational tools to achieve a level of precision, flexibility, and adaptability that was previously unimaginable. The result is a city that is not only more connected but also more responsive to the needs of its inhabitants. By carefully calibrating every aspect of the urban environment—from the layout of streets to the height of buildings—Parametric Urbanism creates cities that are both functional and beautiful, where the needs of residents are balanced with the demands of the built environment.
Parametric Urbanism fosters an immersive and engaging urban environment for all stakeholders—users, developers, and designers alike. For users, this approach translates into more accessible, functional, and aesthetically pleasing spaces that enhance the quality of urban life. The emphasis on connectivity and integration ensures that urban spaces are easy to navigate and enjoyable to use, creating a more positive experience for residents and visitors alike. For developers, Parametric Urbanism offers a framework that maximizes efficiency, value, and sustainability, while allowing for innovative and context-sensitive developments. By using computational tools to optimize the design and development process, developers can create projects that are not only more profitable but also more environmentally and socially responsible. For designers, Parametric Urbanism provides a rich and dynamic canvas, where creativity and innovation are encouraged by the complex interplay of interconnected elements. This approach allows designers to explore new possibilities in urban form and function, pushing the boundaries of what is possible in urban design. The flexibility and adaptability of Parametric Urbanism mean that designers can create spaces that are tailored to the specific needs and conditions of each project, resulting in more unique and contextually appropriate urban environments. The end result is a city that is more engaging, more responsive, and more attuned to the needs and desires of its inhabitants.
Ultimately, Parametric Urbanism signifies a profound shift in how we conceive, design, and experience urban spaces. By harnessing the power of advanced computational tools and embracing the principles of connectivity, integration, and adaptability, Parametric Urbanism lays the groundwork for cities that are more resilient, adaptive, and attuned to the evolving needs of their inhabitants. This new urbanism is not about imposing a fixed vision on the city but about creating a framework that allows the city to evolve and adapt over time. By focusing on the relationships between points, lines, planes, and surfaces, Parametric Urbanism creates a dynamic and flexible urban environment that can respond to the challenges and opportunities of the 21st century. This new urbanism envisions cities not as static collections of buildings and infrastructure but as living, breathing entities—dynamic systems that thrive on the complex and fluid interplay oftheir parts. This approach recognizes that cities are not merely physical spaces but complex, adaptive systems shaped by a myriad of interconnected factors, including social, economic, environmental, and technological influences.
Parametric Urbanism, by leveraging these connections and interactions, offers a visionary framework for the future of urban design. It is an approach that embraces the complexity of modern urban life, using advanced computational tools to create cities that are not only more efficient and functional but also more vibrant, diverse, and resilient. By focusing on the fundamental principles of form-finding—through the manipulation of points, lines, planes, and surfaces—Parametric Urbanism allows for the creation of spaces that are deeply responsive to their context and to the needs of their users.
In this way, Parametric Urbanism is not just a new method of urban design; it is a new way of thinking about cities. It challenges us to rethink the very nature of urban spaces, to see them not as static objects but as dynamic systems capable of growth, change, and adaptation. It encourages us to explore new possibilities in urban design, to push the boundaries of what is possible, and to create cities that are not only more connected and integrated but also more humane and livable.
As we look to the future, Parametric Urbanism offers a powerful and inspiring vision for the cities of tomorrow—cities that are more than just collections of buildings and infrastructure, but vibrant, dynamic environments that reflect the complexity and diversity of human life. Through the careful and thoughtful application of its principles, we can create urban spaces that are not only more efficient and sustainable but also more beautiful, engaging, and meaningful. In doing so, Parametric Urbanism holds the promise of transforming our cities into places where all of us can live, work, and thrive in harmony with each other and with the world around us.
More to come...
Justin Lim
Environmental Design and Digital Media
